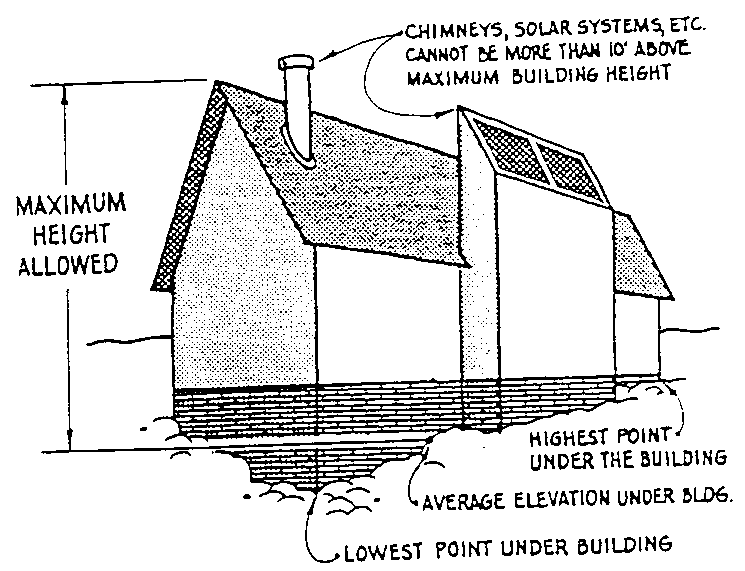18-20.060 Height.
a. The height of a building is the vertical distance from the average level of the ground under the building to the topmost point of the roof, including parapets. The average level of the ground is determined by adding the elevation of the lowest point of the part of the lot covered by the building to the elevation of the highest point of the part of the lot covered by the building and dividing by two (2) (see Figure 8). Height measurements shall be based on existing topography of the site, before grading for proposed on-site improvements.
Figure 8

b. Maximum building height shall be provided by zoning district in accordance with Table 19, as follows:
|
Zone |
|
|---|---|
|
RR and LDR |
35 feet (up to 45 feet with approval of an administrative use permit) |
|
MDR |
35 feet |
|
HDR |
35 feet |
|
MUX |
35 feet |
|
CD |
35 feet (maximum 25 feet on lake side of Lakeshore Drive) |
|
GC |
45 feet (maximum 25 feet on lake side of Lakeshore Drive) |
|
IN |
35 feet |
c. Components of solar energy systems, chimneys, elevator towers, screening for mechanical equipment that is not integral with building parapets, vents, antennas and steeples shall extend not more than ten (10') feet above the maximum building height.
d. Commercial and governmental agency antennas may exceed the height limits for the zone in which they are located if such an exception is approved by the Director.
e. Any other exception to the height limits requires approval of a variance as provided in Article 18-29.
f. For height limits of signs, see Article 18-21. (Ord. #248-2020, S2 (Exh. A))